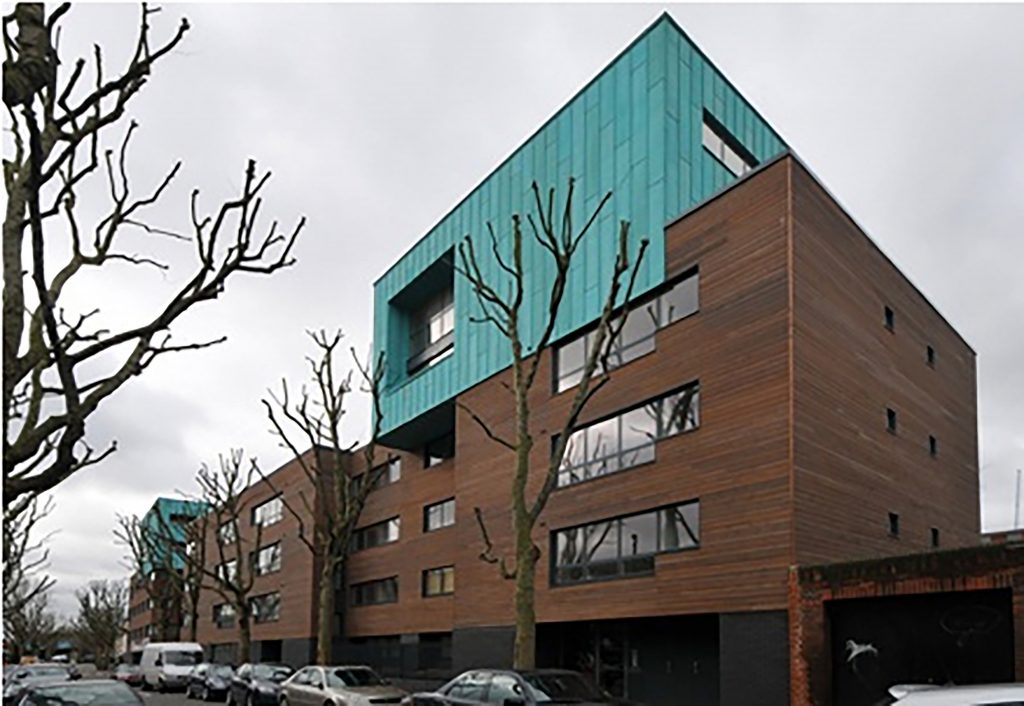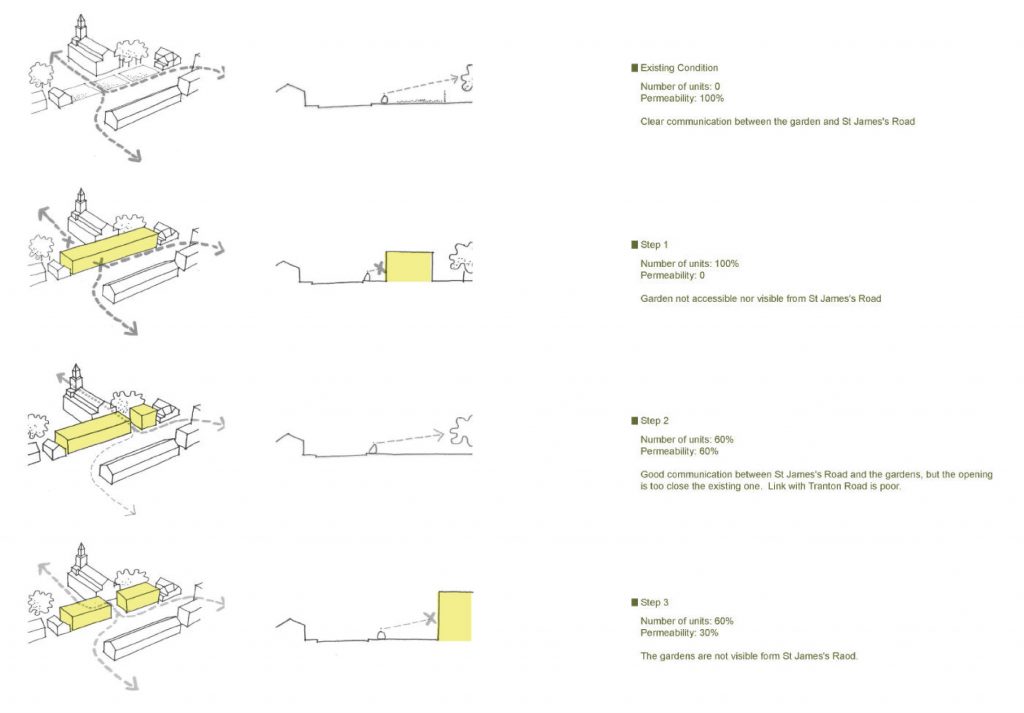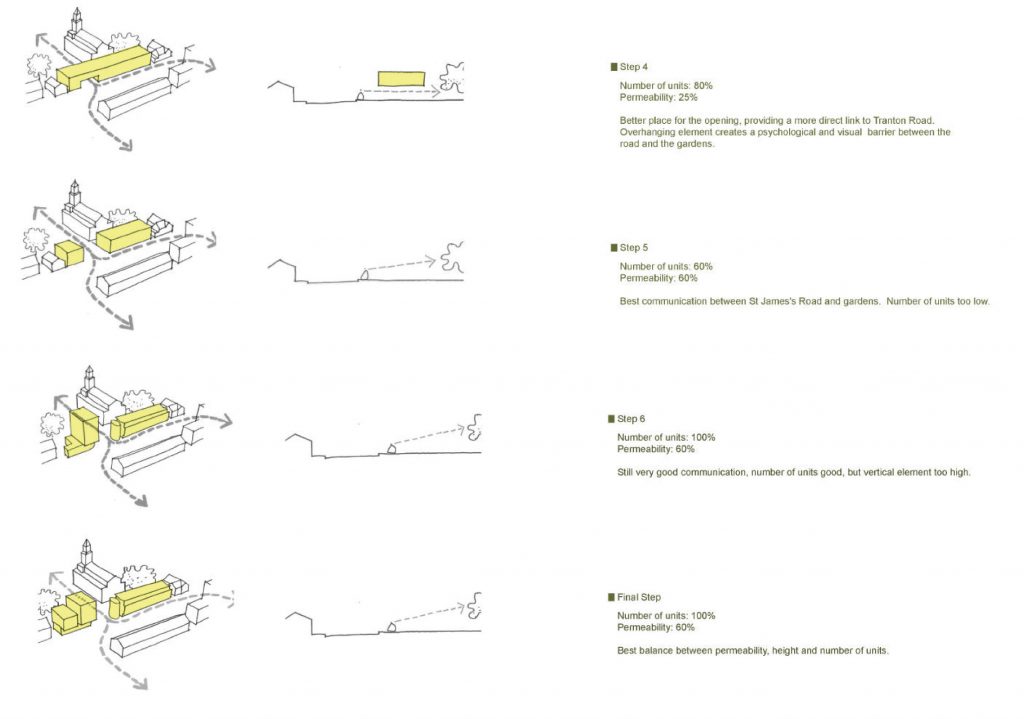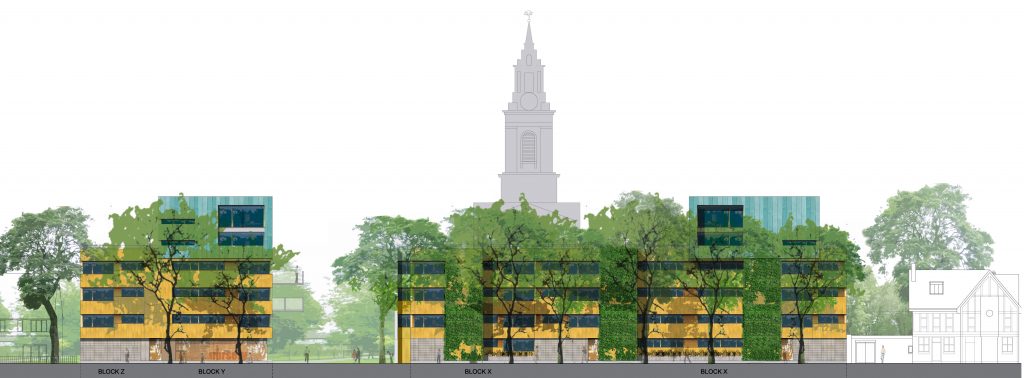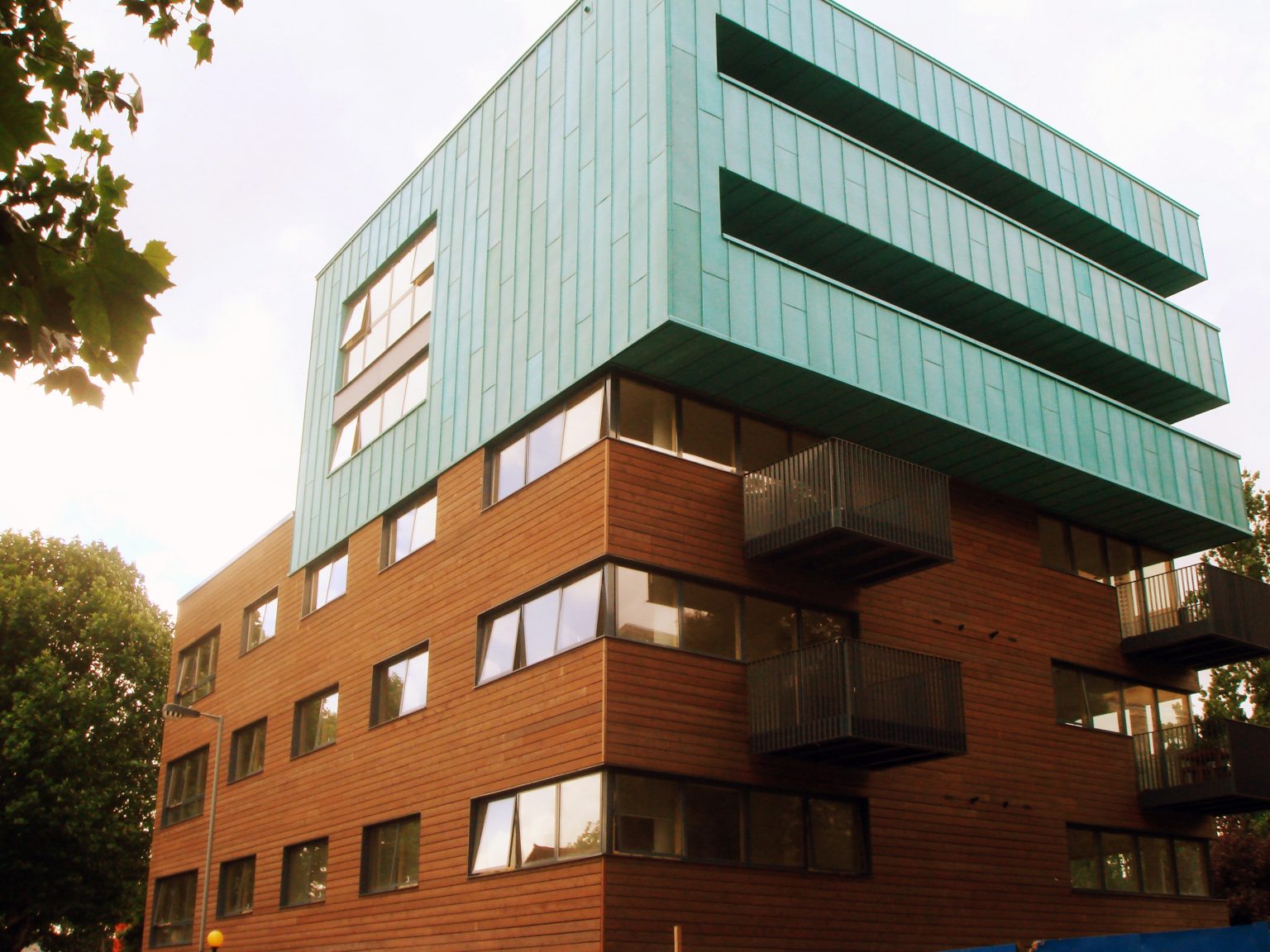The building is divided into two, creating a gap in between which becomes the focal point of the proposal.
The relationship with the environment is key to the project. The use of wood and copper on the walls and the extensive use of vegetation, such as spacious balconies, reinforce the idea of the indoor-outdoor connection of the residences.
The project is in collaboration with Idom UK Ltd./ACXT
